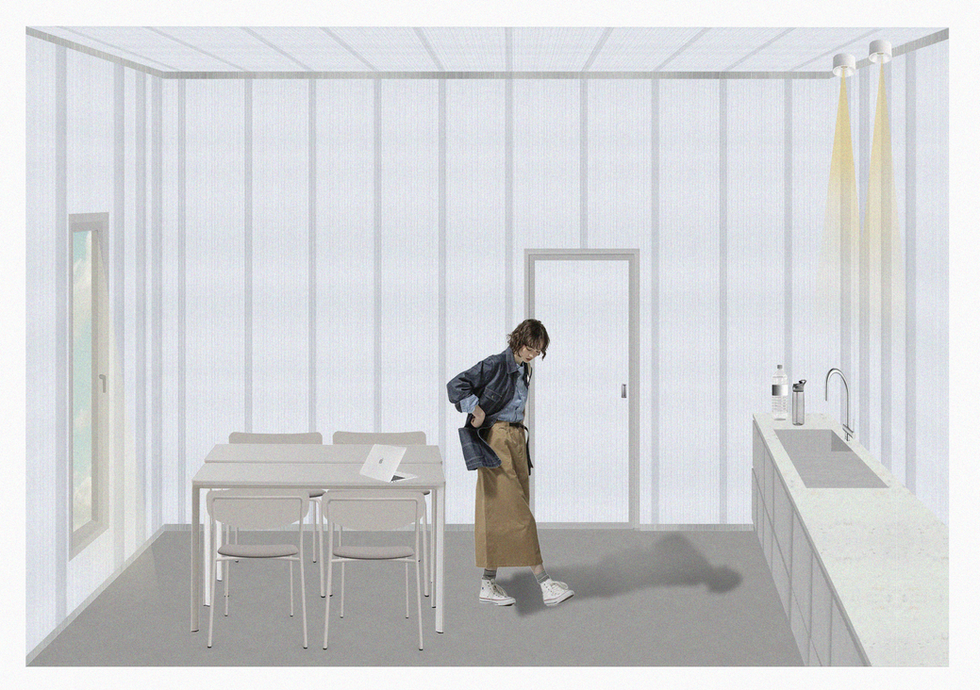Orchard Space
Este proyecto nace del diálogo entre la huerta y el espacio urbano.
Inspirado en la esencia de la huerta, el diseño adopta los principios de este entorno, creando una organización basada en un sistema reticular, similar a la disposición de las parcelas. Cada núcleo funcional se define a través de este esquema geométrico, priorizando los espacios abiertos y la conexión con el exterior.
Lo que realmente distingue este proyecto es su materialidad, que busca trasladar la autenticidad y la sencillez del mundo rural al entorno urbano.
Al igual que en la huerta, la propuesta va más allá de lo natural, integrando elementos artificiales como mallas y sistemas de riego, esenciales para el cultivo. Esta dualidad entre lo natural y lo artificial define el carácter del espacio, equilibrando la simplicidad orgánica con la funcionalidad técnica.
This project is born from the dialogue between the union of the orchard and the urban space.
Inspired by the essence of the cultivated landscape, the interior design adopts the principles of this environment, creating an organization based on a grid system, similar to the arrangement of parcels. Each functional core is defined by this geometric scheme, prioritizing large open spaces and a strong connection to the exterior.
What truly distinguishes this project is its materiality, aiming to bring the authenticity and simplicity of the countryside into the urban environment.
Just like in the orchard, the work goes beyond the natural, integrating artificial elements such as meshes and irrigation systems, essential for cultivation. This duality between the natural and the manufactured defines the character of the space, balancing organic simplicity with technical functionality.










